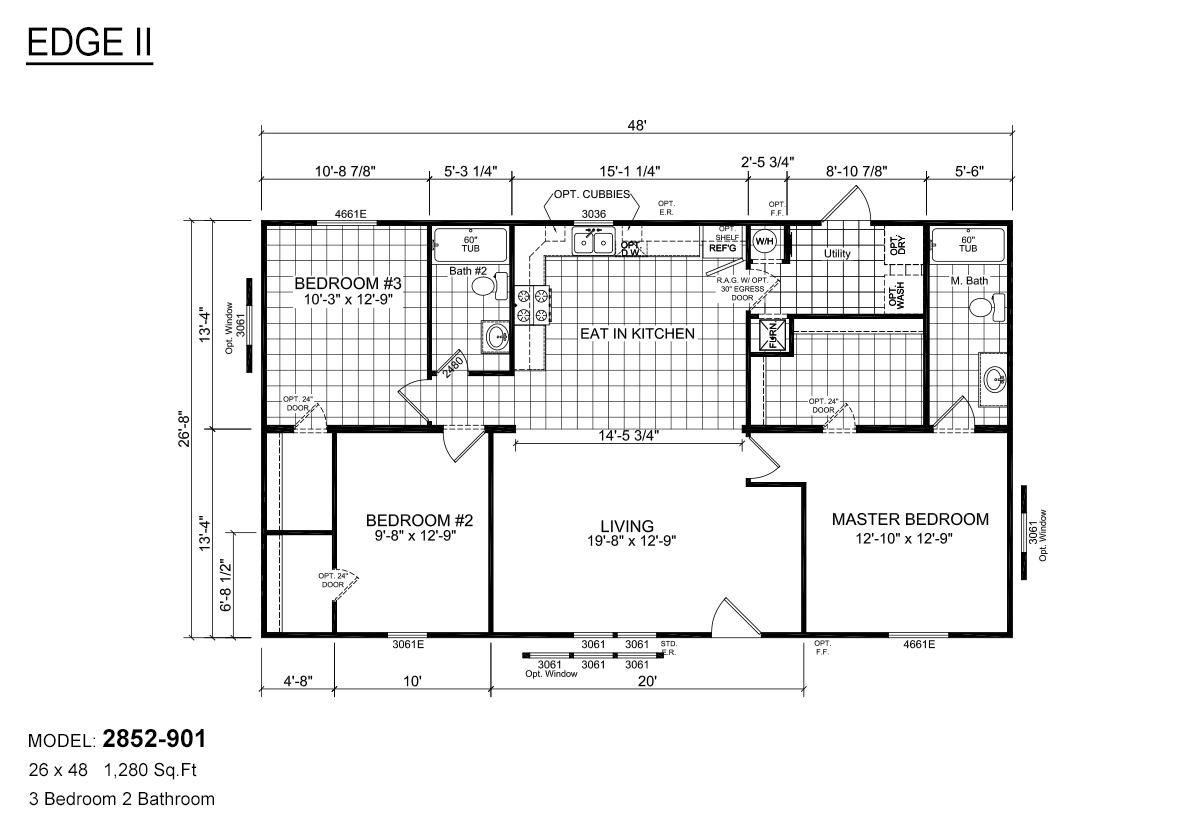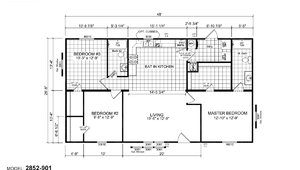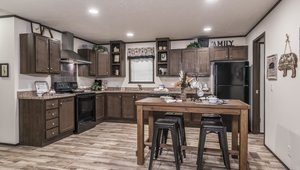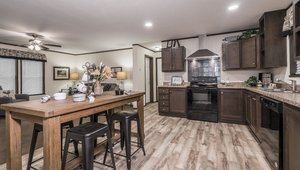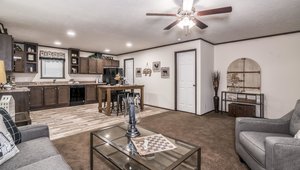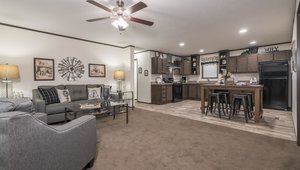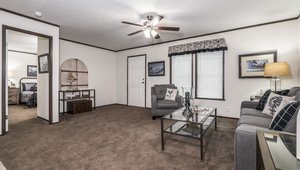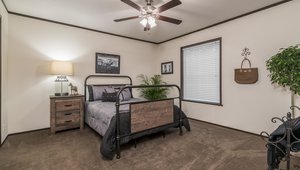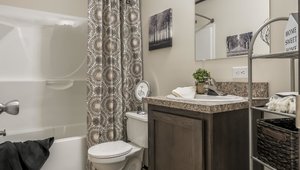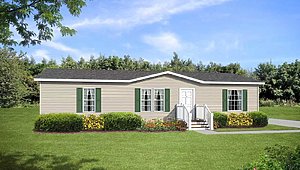Midwest homes would like to make sure that a member of our staff is available to spend the time necessary with each customer upon your visit to our sales center. In order for this to happen, we highly recommend calling ahead and setting up an appointment prior to visiting. We appreciate all of our customers and look forward to meeting new home shoppers.


